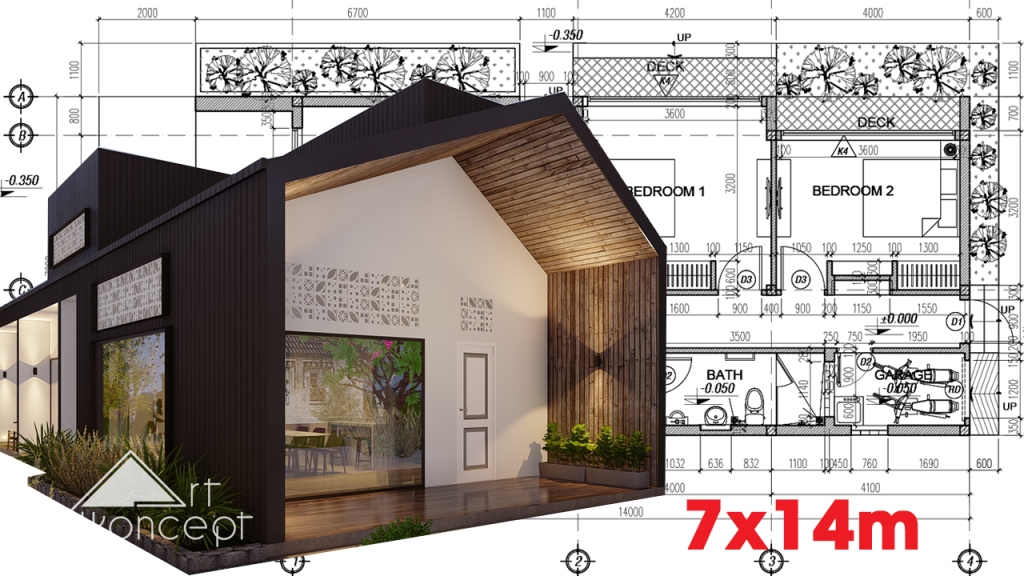7x14m House Floor Plan Design * Ground floor plan: front porch, living, dining, kitchen, 2 bedrooms, 3 bathrooms, decks, backyard.
Which idea do you like best, let me know in the comments section below? Please subscribe to follow the latest post from Dk Home Decor.
Floor Plan Here
- 12x14m Modern One-story House Floor Plan Design With 3 Bedrooms

- 7x14m Modern House 2 Bedrooms With Open Floor Plan & Lots Of Natural Light

- 10x15m House Floor Plan Design – 2 Story House Plan 4 Bedrooms

- 12x12m Beautiful Modern Mezzanine House Floor Plan Design 3 Bedrooms

- Modern One-Story House Plans – Simple Floor Plan 3 Bedroom

Make a one-time donation
Make a monthly donation
Choose an amount
Or enter a custom amount
u003cemu003eThank you for your enormous generosity! I really appreciate this contribution. Your support helps keep the site going and publish more new home floor plan designs.u003c/emu003e
u003cemu003eThank you for your enormous generosity! I really appreciate this contribution. Your support helps keep the site going and publish more new home floor plan designs.u003c/emu003e
DonateDonate monthlyDonate with Paypal: paypal.me/countryhomeDk



“I get a small commission when you successfully shop through the links on the blog. This funding is to maintain and motivate me, don’t forget to subscribe to see the latest post. Thank you very much!”




Leave a comment